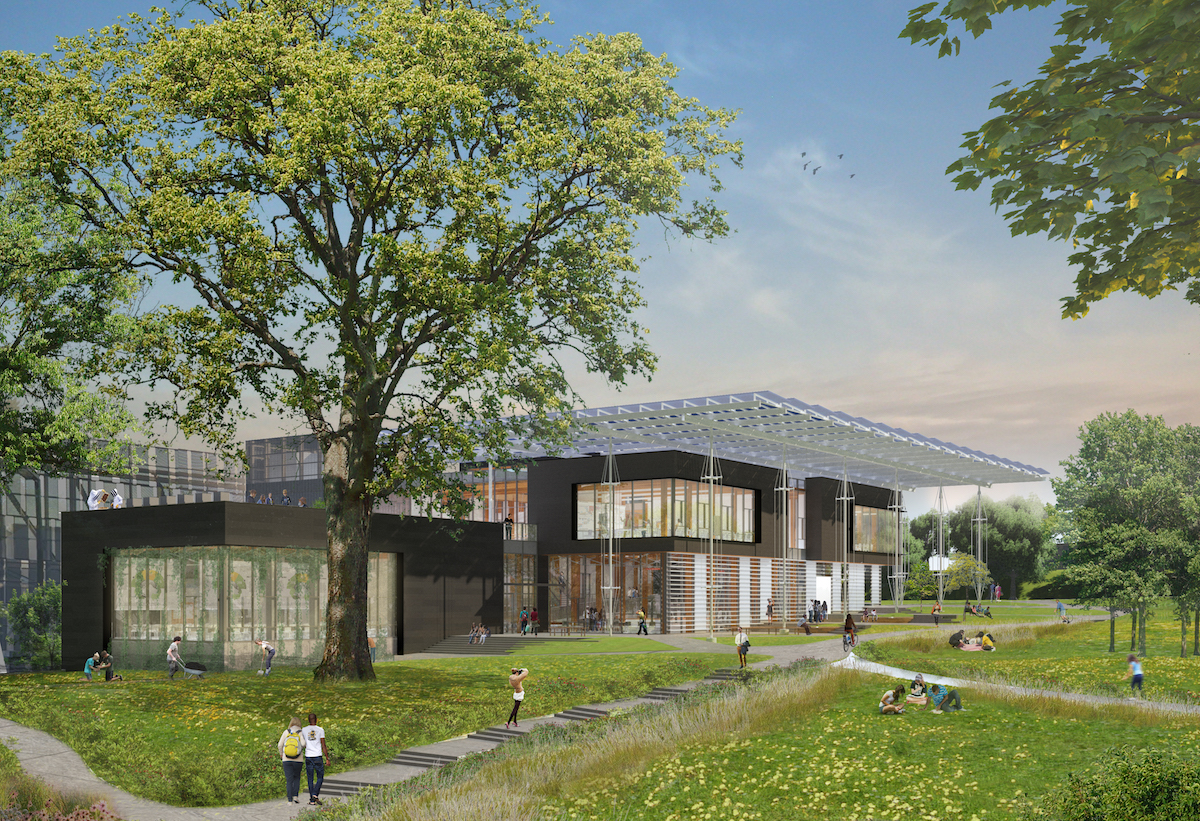
The Georgia Tech campus community is invited to participate in a presentation and discussion on the Living Building at Georgia Tech led by members of The Kendeda Fund, the design and construction team, and the Georgia Tech Living Building Academic and Research Council.
This two hour event will include a detailed discussion on:
- Energy,
- Equity,
- Water,
- Materials, and
- Place.
A moderated discussion with Q/A will follow.
Presenters and panelists include:
Howard Wertheimer
Georgia Tech, Capital Planning & Space Management
John McFarland
Representative for The Kendeda Fund
Drew Cutright
Georgia Tech, Division of Administration and Finance
Jennifer Hirsch
Georgia Tech, Serve-Learn-Sustain
John DuConge’
Georgia Tech, Facilities Management
Alissa Kingsley, Architect
Associate, Lord Aeck Sargent
Jimmy Mitchell
Skanska
Todd Mowinski
Newcomb and Boyd
